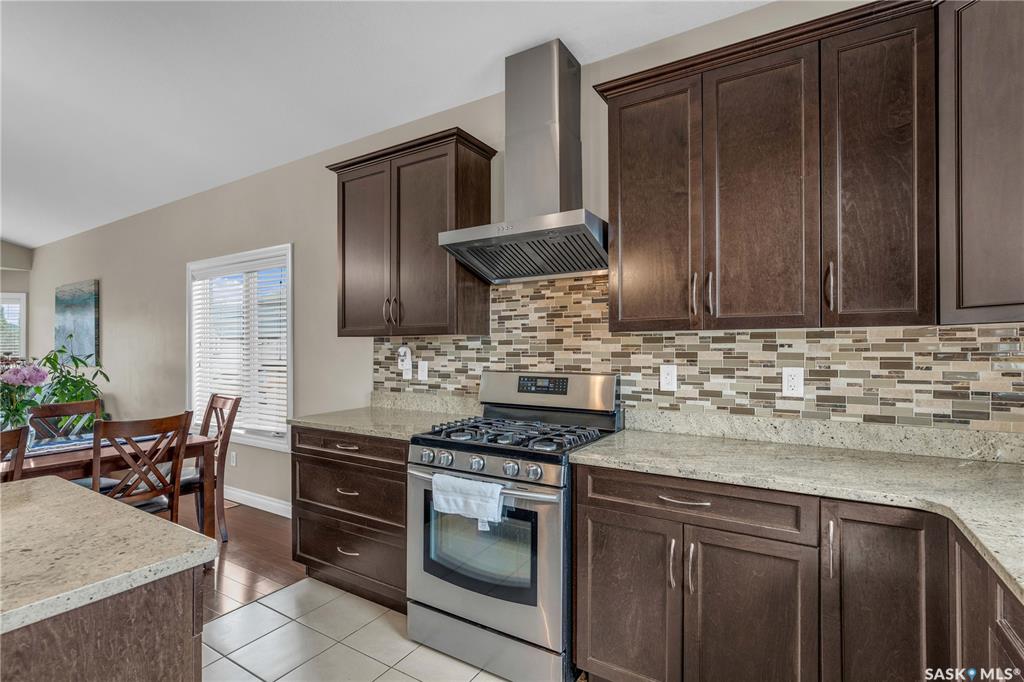Courtesy of L&T Realty Ltd.
554 Senick Crescent, House for sale in Stonebridge Saskatoon , Saskatchewan , S7T 0P6
MLS® # SK009817
Charming Bi-Level with Legal Suite and Income Potential! Welcome to this beautifully maintained 1,265 sq ft bi-level home, perfectly designed for modern family living and added income potential. Located just steps from a park and green space, this property features a separate entrance to a fully legal 2-bedroom basement suite (Permit #3908/13). The main floor boasts an open-concept layout with vaulted ceilings and a bright, inviting living room finished with stylish laminate flooring. The kitchen is a...
Essential Information
-
MLS® #
SK009817
-
Property Type
Residential
-
Property Style
Bi-Level
-
Year Built
2012
-
Property Subtype
Detached
Community Information
-
Neighbourhood
Stonebridge
-
Postal Code
S7T 0P6
Services & Amenities
-
Parking
2 Car AttachedParking Spaces
Interior
-
Heating
Forced AirNatural Gas
-
Water Heater
Included
-
Water Softener
Not Included
-
Basement Walls
Concrete
-
Furnace
Furnace Owned
-
Water Heater Type
Gas
-
Basement
Full BasementFully Finished
Exterior
-
Lot/Exterior Features
DeckFencedGarden AreaLawn BackLawn FrontTrees/Shrubs
-
Construction
Wood Frame
-
Roof
Asphalt Shingles
Additional Details
-
Taxes
5577
-
Included Equipment
FridgeStoveWasherDryerDishwasher Built InGarage Door Opnr/Control(S)Hood FanWindow Treatment
-
Ownership Title
Freehold
-
Features
Air Conditioner (Central)Air ExchangerCentral Vac (R.I.)HumidifierHeat Recovery UnitSump Pump
$2960/month
Est. Monthly Payment


















































