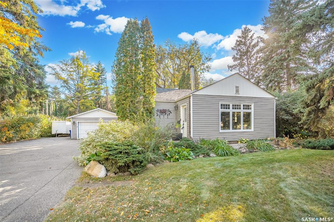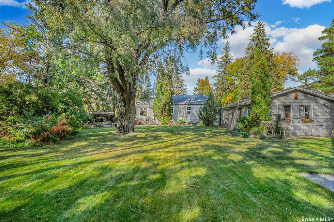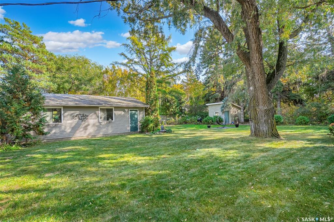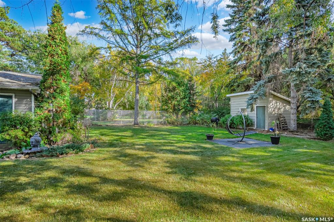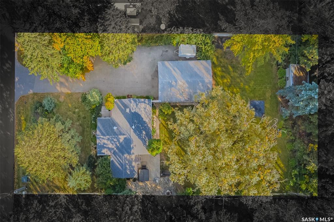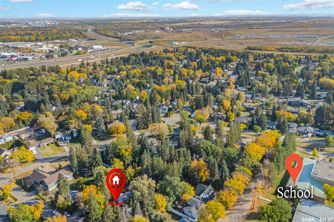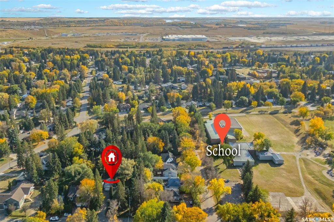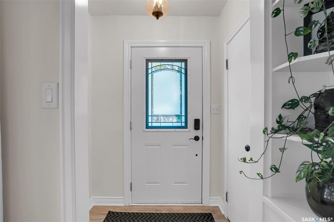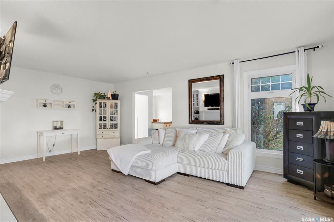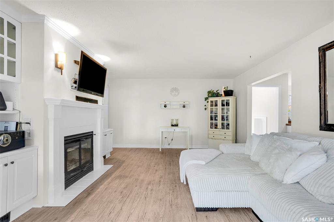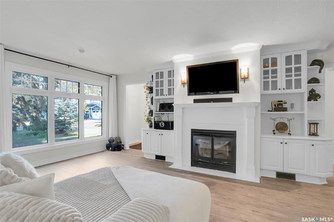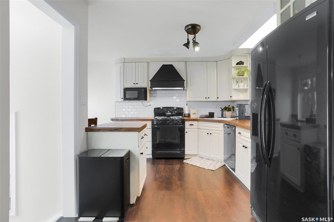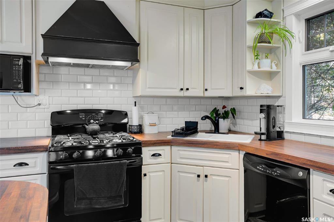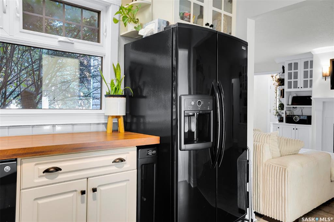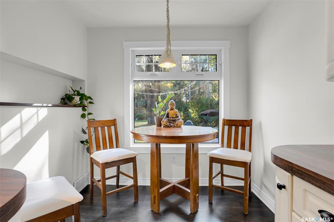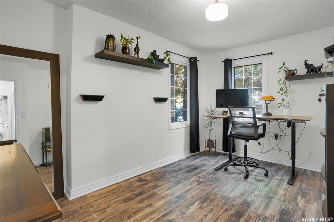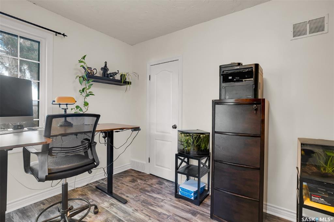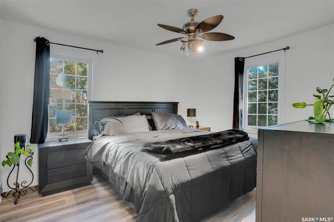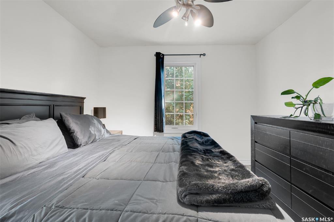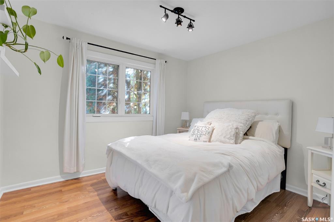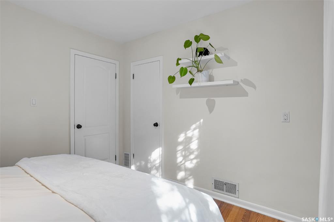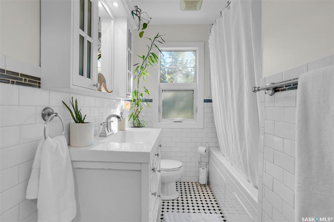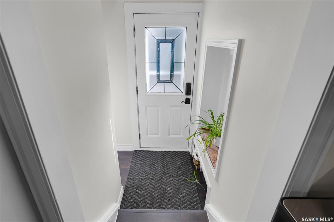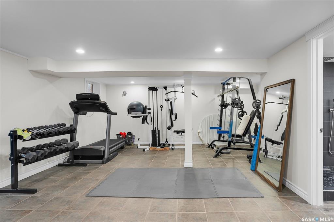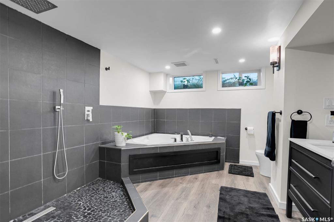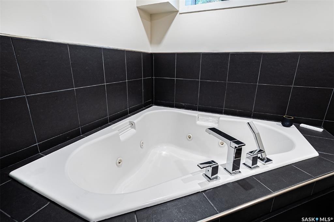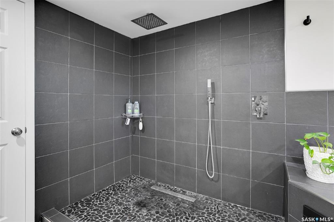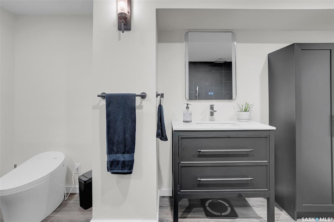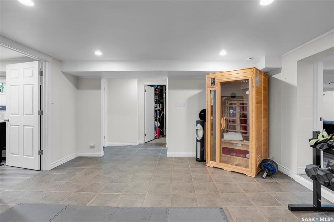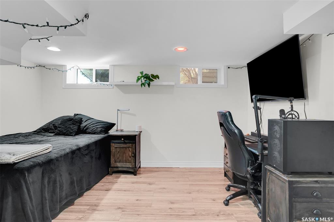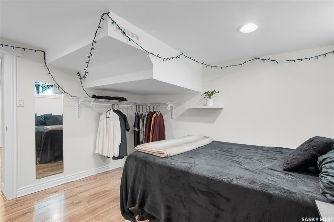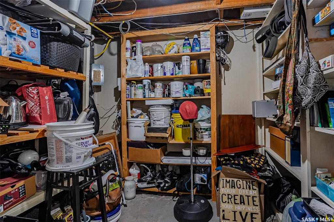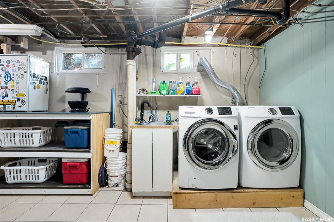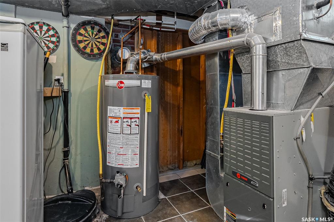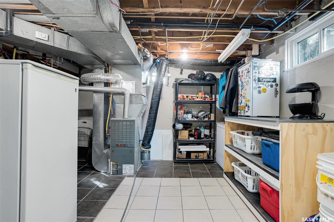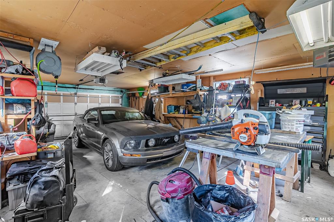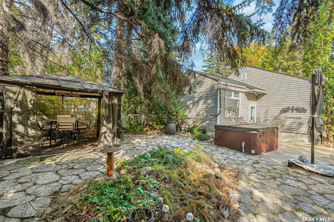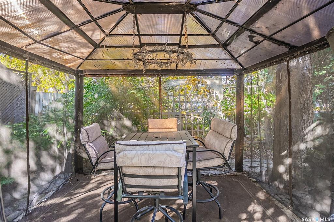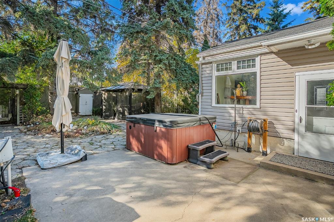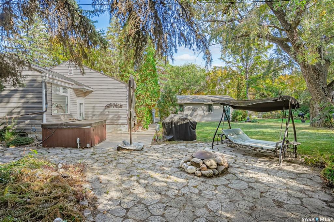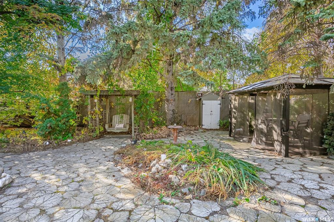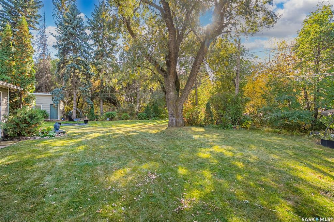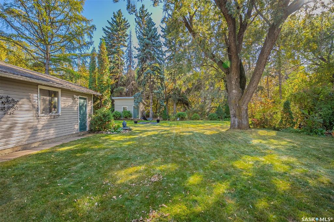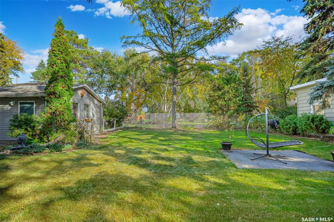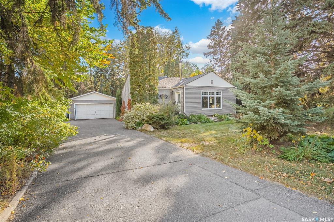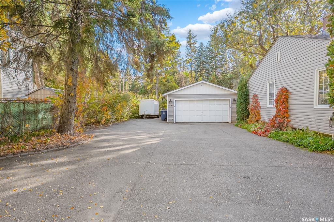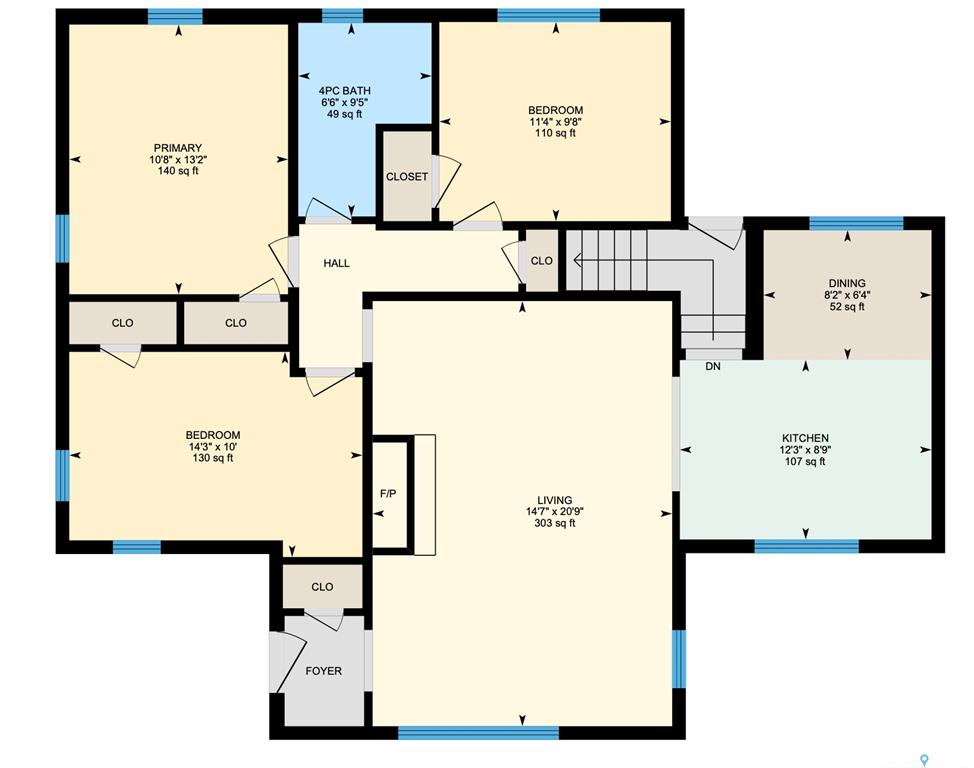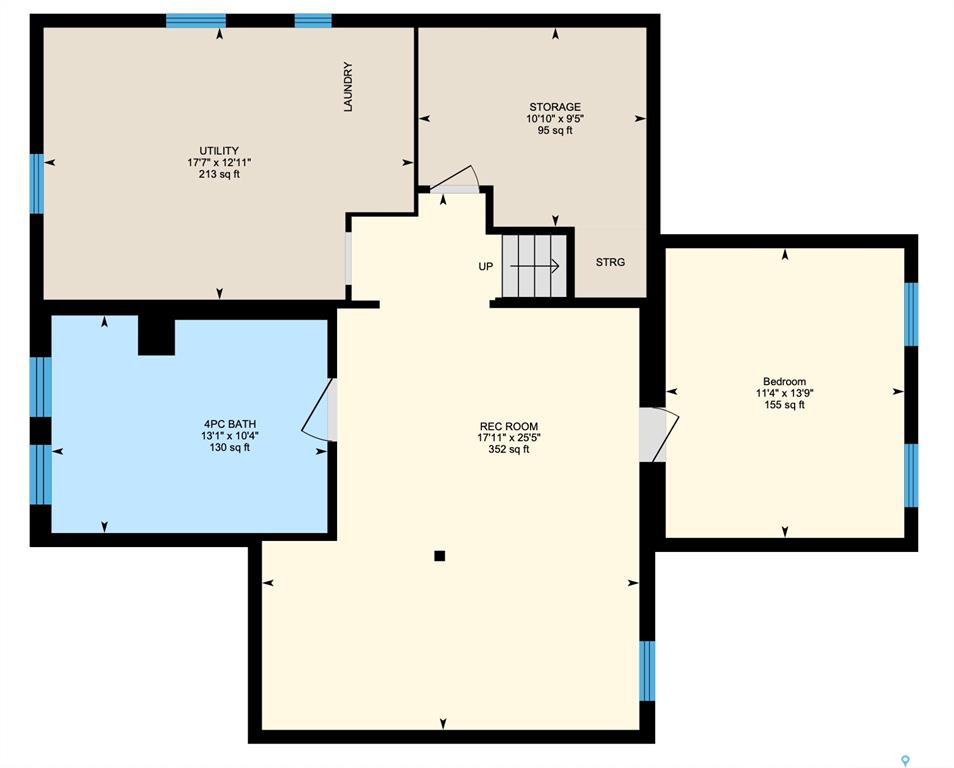Courtesy of Boyes Group Realty Inc.
3213 Caen Street, House for sale in Montgomery Place Saskatoon , Saskatchewan , S7M 3N9
MLS® # SK019741
Classic Montgomery bungalow on a massive 120 × 181 ft lot — move-in ready with room to grow. Welcome to 3213 Caen Street, a bright and beautifully updated 1,205 sq ft bungalow set on nearly half an acre in the heart of Montgomery Place. This 4-bedroom, 2-bath home combines mid-century charm with thoughtful modern upgrades and an incredible yard you’ll rarely find in the city. Inside, you’ll love the spacious living room with its cozy wood-burning fireplace and warm vinyl plank floors. The sunny kitchen an...
Essential Information
-
MLS® #
SK019741
-
Property Type
Residential
-
Property Style
Bungalow
-
Year Built
1953
-
Property Subtype
Detached
Community Information
-
Neighbourhood
Montgomery Place
-
Postal Code
S7M 3N9
Services & Amenities
-
Parking
2 Car DetachedParking Spaces
Interior
-
Heating
Forced AirNatural Gas
-
Fireplaces
1
-
Water Heater
Included
-
Basement
Full BasementFully Finished
-
Furnace
Furnace Owned
-
Fireplace Type
Wood
-
Water Heater Type
Gas
-
Basement Walls
Indeterminable
Exterior
-
Lot/Exterior Features
FencedGarden AreaLawn BackLawn FrontPatioTrees/Shrubs
-
Construction
Wood Frame
-
Roof
Asphalt Shingles
Additional Details
-
Taxes
4123
-
Included Equipment
FridgeStoveWasherDryerCentral Vac AttachedCentral Vac AttachmentsDishwasher Built InGarage Door Opnr/Control(S)Hood FanHot TubShed(s)
-
Ownership Title
Freehold
-
Features
Air Conditioner (Central)Natural Gas Bbq HookupSump PumpUnderground Sprinkler
$2728/month
Est. Monthly Payment

